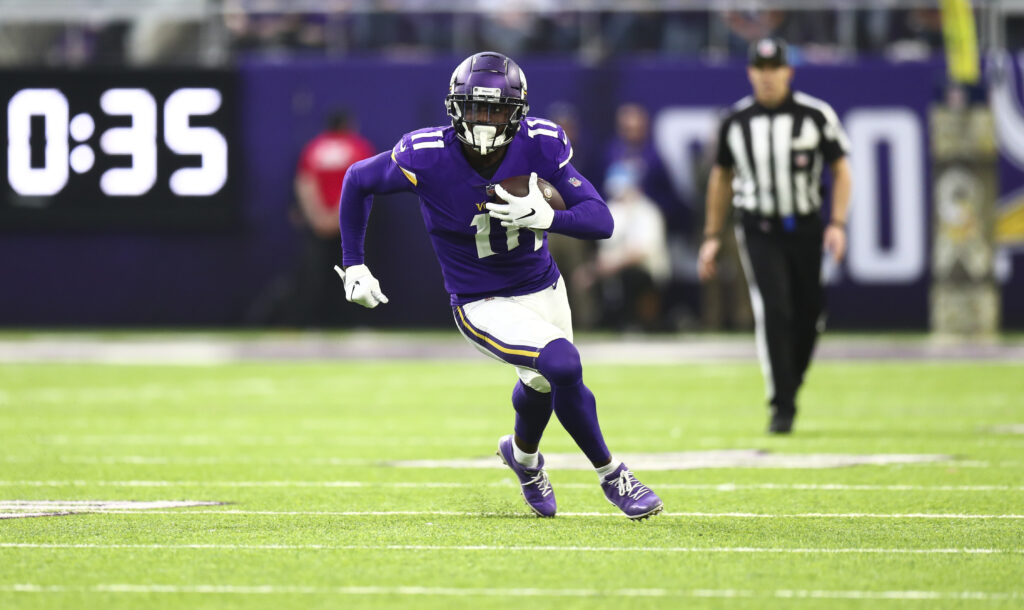The Minnesota Vikings unveiled design plans for the team’s nearly $1 billion stadium Monday night at an extravagant ceremony at the Guthrie Theatre in Minneapolis.
HKS Architects principal Brian Trubey described the stadium as a “living, breathing complex” and the “most versatile structure on the planet.” The Star Tribune calls it “big, bold and glassy.”
A full photo gallery of the new stadium design, inside and out, can be seen at Vikings.com.
Watch an animated fly-through of the new stadium here.
The roof of the stadium won’t be retractable, but it will be clear. A view of the Minneapolis skyline will be available through large, transparent sliding panels on the west side of the stadium.
Retractable feature will be "largest glass pivoting doors in the world". #Vikings
— Aj Mansour (@AjKFAN) May 14, 2013
There will be high definition video boards on both ends of the stadium, measuring 50 feet high and 120 feet wide. Watch the fly-through above for the best view of what the transparent sliding panels will look like.
Governor Mark Dayton was among the many dignitaries on-hand to address the 1,000 fans in attendance. He received a standing ovation after Minnesota Sports Facilities Authority Chair Michele Kelm-Helgen introduced him as, “The leader who actually made something happen.”
“It’s about providing jobs for Minnesotans who don’t have them now,” Gov. Dayton said. “We’re going to put people to work.”
“The idea is just not for Viking games, but for all the people of Minnesota to enjoy year-round,” team president Mark Wilf said. “A place people can come with their families and enjoy for generations to come.”
Here are all of the facts and figures provided by the Vikings.
- Approximately 1.6 million square feet.
- 65,000 seats; expandable to 73,000 for a Super Bowl.
- Up to 125 suites and 7,500 club seats.
- Seven levels, including two general admission concourses with 360-degree circulation and various views into the bowl.
- Highest quality HD video boards in the NFL located in both the east and west end zones and video ribbon boards throughout the interior of the seating bowl.
- Over 1,200 HD flat screen televisions throughout the concourse for all fans in attendance to view the game.
- Capability to host more events than any other large stadium in the world, including NFL football and a Super Bowl, MLS soccer, NCAA basketball and baseball, high school sporting events, motocross, concerts, conventions, marching band competitions.
- Access points to the city and stadium site from all four sides of the stadium.
- Large west plaza (over two acres in size) for game day, non-game day and seasonal public gatherings as a connection to the downtown corridor.
- Lightest and most efficient roof structure in the nation for a major new stadium, which will include a single large steel super truss providing primary support for the main long span roof.
- Largest clear ethylene tetrafluoroethylene (ETFE) roof in the world and the first on a stadium in the nation, allowing connection to the outdoors from a climate-controlled environment.
- Largest glass pivoting doors in the world that will open to the west plaza.
- Parking ramps with skyways from the north and south sides of the stadium and connections from the facility to the downtown skyway system.
Vikings dignitaries on-hand included current head coach Leslie Frazier and former head coach Bud Grant.
Frazier: "We have the best fans in the National Football League. It is going to be a great venue because of our fans" #NewVikingsStadium
— Minnesota Vikings (@Vikings) May 14, 2013
https://twitter.com/BenGoesslingPP/status/334116815145930752https://twitter.com/BenGoesslingPP/status/334123157524975617
Just going to the bathroom was/is an issue at the Metrodome. As the Daily Norseman points out, there will be sufficient restrooms for a crowd of 65,000.
Construction is slated to begin in October.





